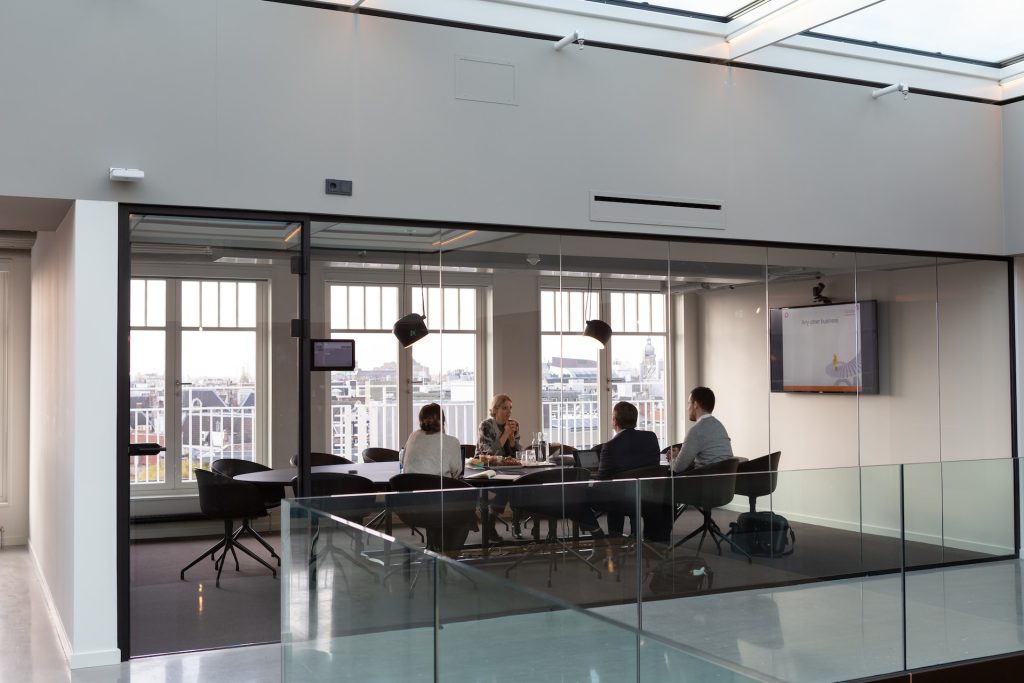Exploring Heating and Cooling Options for Barn ConversionsExploring Heating and Cooling Options for Barn Conversions
Barn conversions are a popular choice for those looking to create a unique living space that combines rustic charm with modern comforts. As these structures transition from agricultural use to residential or commercial spaces, one of the key considerations is how to effectively heat and cool them. Given their unique characteristics, including high ceilings and large open spaces, finding the right heating and cooling options is essential for creating a comfortable environment. This article delves into the various solutions available for barn conversions, highlighting factors such as efficiency, aesthetics, and sustainability.
Opting for Traditional Heating Systems
One of the most common approaches to heating barn conversions is through traditional systems such as furnaces or boilers. These can be powered by various fuels, including gas, oil, or electricity. The choice of system often depends on the availability of fuels in a particular area, as well as the existing infrastructure of the barn. Furnaces and boilers can provide consistent warmth throughout the converted space, but they may require significant alterations to install ductwork or radiators. Moreover, the aesthetic impact of these systems on the interior design of the barn should be considered.
Embracing Renewable Energy Sources
With growing concerns over climate change and rising energy costs, many are turning to renewable energy sources to heat and cool their barn conversions. Solar panels, for example, can be used to generate electricity to power heating and cooling systems. Additionally, ground-source or air-source heat pumps are efficient options that use the natural temperature of the earth or air to provide heating and cooling. These systems can be more cost-effective in the long run and have a lower environmental impact compared to traditional heating methods.
Exploring Underfloor Heating
Underfloor heating is an increasingly popular choice for barn conversions, offering an efficient and unobtrusive way to heat the space. This system works by circulating warm water through pipes installed beneath the floor, providing even heat distribution across the room. Underfloor heating is particularly suitable for barns due to its ability to efficiently heat large, open areas. It also frees up wall space that would otherwise be occupied by radiators, allowing for greater flexibility in interior design.
Considering Cooling Options
Cooling a barn conversion during warmer months can be just as challenging as heating it in the winter. Traditional air conditioning systems may be effective but can detract from the aesthetics of a barn conversion. Alternatively, passive cooling strategies, such as strategic window placement and natural ventilation, can help manage indoor temperatures. Ceiling fans are another option, offering a cost-effective way to circulate air and create a comfortable living environment.
Integrating Smart Technology
The integration of smart technology into heating and cooling systems can enhance comfort and efficiency in barn conversions. Programmable thermostats, for example, allow for precise temperature control and can adjust heating and cooling based on the time of day or occupancy. This not only improves the comfort of the space but can also lead to significant energy savings.
Consulting with Experts
Given the unique challenges of heating and cooling a barn conversion, consulting with experts in the field is crucial. Professionals can assess the specific needs of the space and recommend the most appropriate systems for achieving optimal comfort and efficiency. Whether seeking advice on renewable energy options or designing an underfloor heating system, experts can provide valuable insights and ensure that the chosen solutions align with the unique characteristics of the barn conversion.
For those embarking on a barn conversion project, BarnSpecialists.co.uk offers a wealth of information and services. From initial planning to the finishing touches, their expertise in barn conversions can guide you through the process, ensuring that your heating and cooling needs are effectively addressed.
Conclusion
Heating and cooling options for barn conversions are varied, each with its own set of benefits and considerations. Whether opting for traditional heating systems, embracing renewable energy, exploring underfloor heating, or considering cooling options, it’s important to weigh factors such as efficiency, aesthetics, and sustainability. Consulting with experts can provide valuable guidance, ensuring that the chosen solutions not only meet the unique needs of the barn conversion but also contribute to a comfortable and energy-efficient living space.


